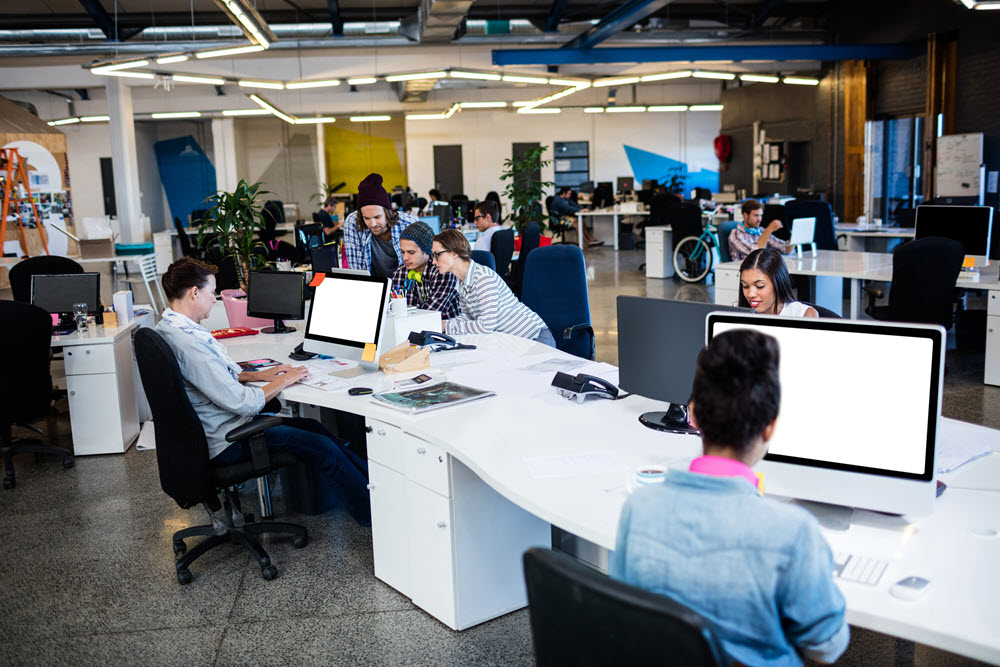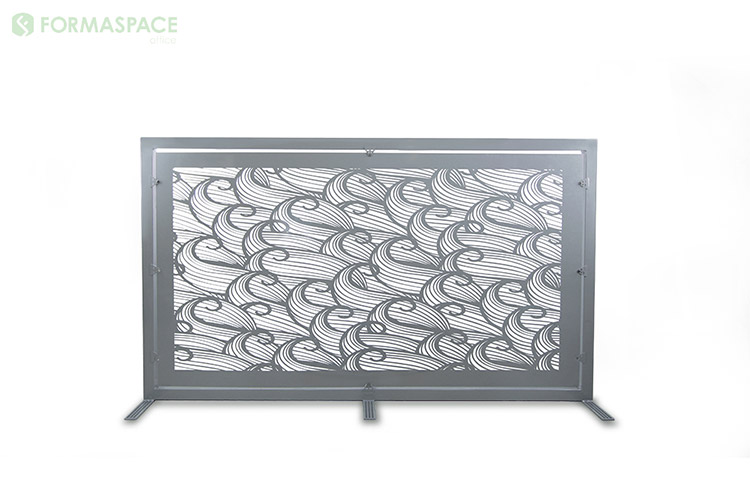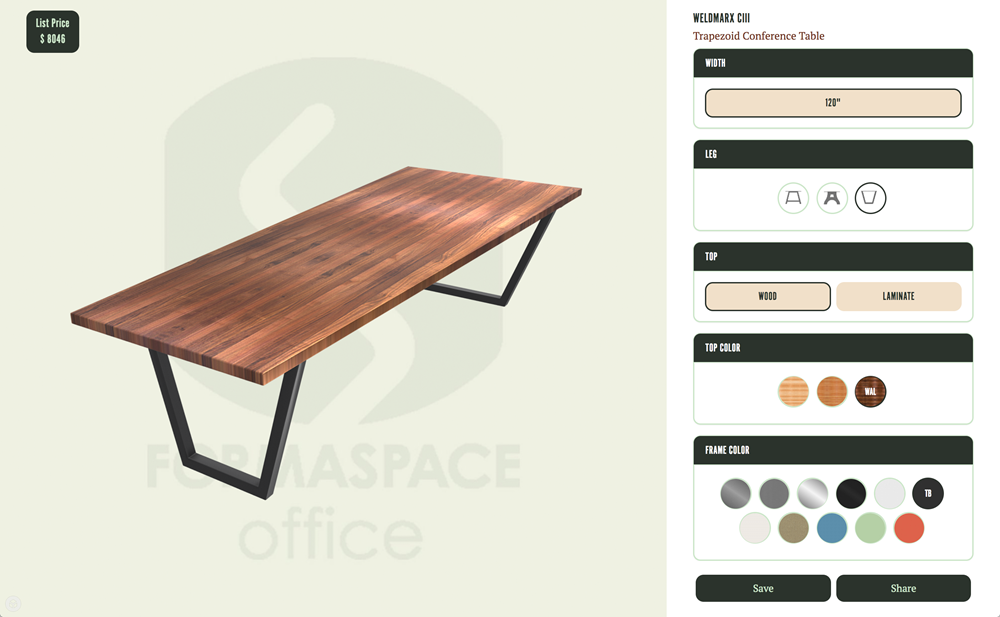We now have some of the first empirical research on how worker behavior changes as a result of working in open office environments. Research underwritten by Harvard Business School found that study participants actually spent 72% less time interacting face-to-face, while the use of electronic interactions (email, messaging, etc.) increased by 20% – 50% during the study period. This defies the conventional wisdom that workers transitioning into open offices would tend to have more face-to-face encounters than those working in closed office environments.

What’s going on?

Given that this study seems to contradict one of the main arguments in favor of implementing open office environments, e.g. that they can help increase collaboration between employees, we wanted to get more insight on how today’s open offices are working in practice.
To find out more, we had a lively discussion with two office design professionals that often take opposing points of view, Tom Polito and Fernando Xavier Romero.
Both Tom and Fernando are contract furniture reps for Formaspace Office; Tom’s company, Polito Associates, represents Formaspace Office across Southern California, while Fernando’s firm, Element Design Group, covers the Florida peninsula region.
How Should We Interpret Recent Research on Open Office Privacy Solutions?
In a recent behavioral experiment underwritten by Harvard Business School, researchers Ethan S. Bernstein and Stephen Turban found that employees working in open-plan offices at a Fortune 500 multinational company spent 73% less time in face-to-face interactions, while the number of electronic communications they sent increased dramatically (by more than 50% for email and by 67% for instant messages) compared to when they worked in a closed office environment.
We wanted to get Tom and Fernando’s reaction. Have they observed this kind of behavior with their clients working in open office layouts? Are open offices making workers feel alienated from one another? Is work performance suffering as a result?

Fernando jumped in. “No, I don’t think the open office layout is causing alienation at all. If anything, it allows people to interact more.”
Tom notes there may be an underlying generational bias against moving into an open office. “I think what we’re finding is there’s a lot of hesitation, especially among the older Gen X and some of the Gen Y workers, who’ve become comfortable in their little cubicle where they feel they’ve got some privacy. So, when they start talking about going to an open plan concept, sometimes we get a little hesitation or push back from them just because it’s something different.”
Fernando agrees there is a generational difference. He explains that Millennials have a different take on working in an open office. “From my experience, Millennials tend to choose technology first before they start talking to people. I call them the instant gratification demographic. They want everything right away, and if they can’t get that instant gratification, they look elsewhere. They are very self-sufficient. They know technology. And they will choose to use email and instant messaging to get the information they need right now before starting to ‘collaborate’ with their co-workers.”
What can be done to make open offices successful for all workers?
Fernando believes it’s important to ask the employees themselves. “I think that the industry needs to encourage employers or company owners to ask their employees (including the Millennials) what motivates them. How can they get the most out of their office space? I can think of several companies, locally, who got a lot of input from their employees up front. In my opinion, it’s critical to get input to tailor the office design so their employees will be happier and more productive, whether it’s by incorporating a pop office or huddle rooms, adding privacy panels, etc.”
We asked Tom about his experience with open office layouts in the Southern California market. “As a rep group that’s working with open space all the time, we find our job is to educate the furniture dealers that — if you’re going to propose a bench or sit-to-stand open office applications — you need to let your customer be aware that you’re going to have some noise issues if you don’t take steps to control the acoustics or do sound masking. If not, what happens later is they’re going to blame the architect. They’re going to blame the furniture dealer for not setting them up properly. So, it’s our role to help the dealer provide the right solution, the first time. To do this, we always recommend conducting a detailed on-site survey at the start of each project to identify ways to reduce unwanted noise and distractions.”
Design Tips for Open Office Planning:
- Work with an experienced rep group that knows how to create successful open plan offices. (End users may not know what they actually need.)
- Conduct a detailed on-site survey to identify ways to reduce unwanted noise and distractions. (We’ll discuss ways to accomplish this in the following sections.)
- Survey employees to find out what their needs and expectations are for working in an open office environment.
Space Planning Tips to Improve Face-to-Face Collaboration in Open Offices
Let’s continue our discussion with Tom and Fernando as we ask them for their top space planning tips for encouraging face-to-face collaboration in open plan offices.
Tom and Fernando agree that if you want to encourage face-to-face collaboration among employees in an open office, you need to think about the right mix of people who would benefit from working together. Tom notes that “I’ve seen areas where you’ve got an accounting department set up next to a telemarketing department, and the chatter from the telemarketing people makes it very difficult for the accounting people to function in their jobs.” Fernando agrees. “Each of the different office ‘packs’ have their own culture and their own way of communicating.” He says it makes more sense, for example, to “put the accounting team and the finance team in the same area of the office; because these people really need to focus on their activities, number crunching, etc.”
Tom agrees. He believes that the most successful open office “tribes” are those employees who work together in a “team of say five or six people who share a particular objective, a shared job function that needs to be done. These are the ones who really benefit from collaboration to achieve their objectives. And I’ve seen end users, working together in teams, come up with very creative ideas — much quicker than if they were each working individually. On the other hand, if your job requires you to focus all day (like an engineer, for example), then you’ll need to have more privacy and the ability to remove yourself from distractions.”
We wanted to get some feedback on a new Formaspace Office Product that we debuted at NeoCon 2018 — our new laser-cut hackable gallery panels. How do you see using these product fitting within an open office?
“I was struck by how cool the gallery panels look aesthetically; they are very slick; a privacy solution that is much more visually interesting than a solid laminate panel,” says Tom. “I think they can be used to delineate the space between different departments within an open office.”
Design Tips for Open Office Space Planning:
- Develop a coherent layout plan that helps enable collaboration by grouping people or departments together according to their needs for privacy, noise levels, face-to-face discussions.
- The new hackable gallery panels from Formaspace Office, with their unique, laser cut metal inserts can help provide a visual demarcation between different departments or functions within the office. The intricate designs can also be customized to reflect your brand.
How to Control Unwanted Noise in Open Offices — From Sound Absorption Panels to Living Walls
Next up we’ll discuss noise control solutions for open offices.
“Noise in open offices is the big issue right now,” says Tom. “It can be a demotivator for employees. What tends to happen is employees get up and go to the office cafe because they can’t focus. So you’ve lost productivity –because that worker is not fully engaged in their job for the full day.”
“What we’re seeing in our market in Southern California is a lot of Biomed and Biotech companies going into warehouses, and they’re doing an open plan office. They have to do something with that sound because it just bounces around like you’re in an echo chamber.”
Tom notes that they saw a lot of acoustic control solutions at NeoCon 2018 designed for open offices, including wall panels and acoustical panels with integrated baffles that hang from the ceiling. These can be very effective.
Tom says he also gets lots of requests from end users for taller privacy panels attached to the back of open plan benching solutions; many want to move up from 24” tall privacy panels to 30” ones — even if they’re using dual monitors, which provide additional privacy.
Tom is also bullish on the idea of using taller gallery panels (ideally those that are between 60 and 66 inches tall) as space dividers, as they also improve sound control and increase privacy. But Tom admits these taller panels often run into problems with California’s strict seismic building codes. That’s a challenge, he says, and unfortunately, they often end up having to construct a standard wall to comply with the codes.
Over in Florida, Fernando does not face the seismic challenges they have in Southern California, and so he is a big fan of demountable walls. “That’s a big one for addressing privacy concerns. It’s also nice to look at aesthetically. You can set them up to create a cube in the center of the office or move them around to change the look. Everybody’s getting into using them.”
Fernando also agrees with Tom that acoustical panels are a major part of the solution. “They provide noise reduction, that’s very big. People want to have conversations, but they don’t want to feel like they have to whisper. With acoustical panels, people can have normal conversations without lowering their voices.”
We’ve written before how office workers feel calmer and less distracted when they can see natural surroundings through a window, or view extensive plantings within in the office — it’s part of a movement toward incorporating what are called biophilic design elements within the office. Extensive plantings can also help control noise within the office. We wanted to know what Tom and Fernando thought about this approach.
“Yes, I first began seeing this about four years ago in Mexico, the first of the living wall concepts,” says Fernando. “The story behind it is they wanted to have more green and a kind of natural feel in the office, almost like they were outside, without actually being outside. This trend has started to come to the U.S., especially in Florida. The living walls and the plants to make it feel more like home, and it encourages people to be more productive because they’re in a comfortable environment. I think it also helps with the carbon footprint of the office as well.”
Design Tips for Controlling Noise and Increasing Privacy in Open Plan Offices
- Acoustic wall panels and ceiling grids with sound baffles can reduce unwanted sound in open plan offices.
- Taller privacy panels (up to 30”) mounted at the back of desks and benches can help end users feel they have more privacy.
- Tall divider panels or demountable walls can reduce sound (if they incorporate sound absorbing materials) and increase privacy. Be aware of seismic regulations that may limit the height of free-standing panels.
- Living walls and extensive plantings with the office (biophilic design) can help control noise while helping end users feel more relaxed.
- See other sound control ideas in our article on reducing noise in open offices.
Innovative Furniture Solutions for Creating Privacy in an Open Office
At NeoCon 2018, we saw a lot of companies introducing semiprivate office pods to create quiet spaces. We wanted to know if our open office experts see an increasing demand for these, as well as other solutions for creating quiet spaces in the office, such as huddle rooms.
You may recall Tom talked earlier about converting warehouses into open-plan offices, particularly in the Biomed and Biotech sector. “I think these privacy pods are perfect for that type of user because they are portable,“ he said. “If they decide to move, they can take it with them. I think that’s going to be a hot item over the next few years. What’s interesting is that we first saw this type of solution in Europe, where they’ve been using them for a number of years already.”
Fernando sees the value of using huddle rooms in open plan offices. “People working together in a ‘pack’ will reserve the huddle room when they need to focus on their work.” Tom agrees: “My interpretation of a huddle room is that it’s more of a privacy place. Something where you know, you can get a group together or just maybe one or two people, and just, you know, get into a quiet space where you can focus. Or have a space where a small group can meet without being distracted by all the chatter in the open area — without disturbing your fellow workers.”
Tom is also intrigued by a variation of huddle rooms that incorporate a full complement of technology for making presentations. “These came out a couple of years ago. I seem to recall the original one I saw was called the “Media Stick.” It’s basically a horseshoe-shaped lounge area set up with a table in the middle and a flat-screen monitor set. The users all come together, and they can plug in their technology and work collaboratively instead of borrowing a large conference room or one of the meeting rooms. It’s still out in the open, yet it gives you a sense of privacy without being totally cordoned off. We’re also beginning to see these now in schools, not just at companies. More recently, the larger setups are starting to incorporate a countertop shelf alongside the inside perimeter where people can pull up a bar stool seat. We’re seeing that quite a bit now.”
Design Tips for Creating Privacy in Open Plan Offices Using Innovating Furniture Solutions:
- Freestanding Pod Solutions with built-in services can provide instant private spaces, even during construction phases. They can also be transported easily to other locations when your needs change.
- Huddle rooms provide an area for team members to work together without disturbing other workers.
- Huddle room spaces equipped with electronics allow for mini-presentations and other impromptu collaboration sessions without tying up a larger conference or meeting room.
We’d like to thank Formaspace Office Reps Tom Polito and Fernando Romero for their time and their insight.
Make the Right Move with Formaspace Office
Remember, at Formaspace Office, if you can imagine it, we can build it.
We build a full line of office furniture solutions, made just for you in our Austin, Texas factory headquarters.
Did you know you can design your own Formaspace Office furniture online, using our free Virtual Furniture Designer? Try it today. It works in your internet browser, no software installation required. Create photorealistic renderings of your favorite office desks, conference tables, storage elements, lounge tables, and communications boards.
Formaspace Office is also your custom manufacturing source. Bring any of your office furniture designs to us, and we will turn your designs into reality by handcrafting them in our Austin factory – to your exact specifications. We can also offer our industrial design services to you as well, to create one-of-a-kind, bespoke pieces of furniture.
Want to learn more? Just give one of our friendly Formaspace Office Design Consultants a call. They can help make your office design project a success.

